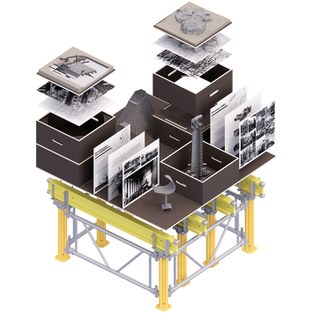Hennebique and After. Concrete in Belgium 1890-2020
- This page is part of our exhibition archive. The exhibition took place from 24-09-2021 to 23-10-2021
The exhibition shows the results of an ongoing discovery in the field of construction history, done by UGent’s master students in engineering architecture during the last 4 years. Their analyses (short essay, digital model, 3D print, VR presentation) of 75 constructions serve to outline the development of building in concrete in Belgium, from 1890 onwards. Examples have been chosen from all parts of the country, displaying a variety of programmatic and constructional typologies. Well known classics go together with anonymous buildings – still existing or torn down. Churches, houses, world war shelters, museums, factories, mining constructions, university libraries, amusement halls, world’s fair pavilions.
The exhibition takes place from September 23rd to October 23rd, each Thursday, Friday, Saturday from 14.00pm till 18.00pm. It can also be visited online. A catalogue will be published as number 99 in the architectural series Vlees & Beton. The virtual exhibition can be accessed online through http://arch.ugent.be/hennebique.
Exhibition curators: Ronny De Meyer, Mil De Kooning
Exhibition lay-out: Ronny De Meyer, Willem Bekers
i.c.w.: Christof Deprest (printmaster), Wolf Dieleman (exhibition construction), Margo Romanus, Hanne Vandenhaute, Mohamed Moubile, Ruben Verstraeten (online exhibition), Brent Paelinck, Ben Pourveur, Laurens De Kooning (catalogue design), Tilke Devriese (editing), Jonathan Cuvelier (drone), Geertrui Ivens, Bram Vandeveire (production).
This initiative is produced in partnership with FEBELCEM.
Additional support: PERI, Waterornamenten Moubile & Zn, GAR Archives d’Architecture, Bureau Bouwtechniek, Boydens Engineering, UTIL Struktuurstudies, STORM, Quality Colors.
